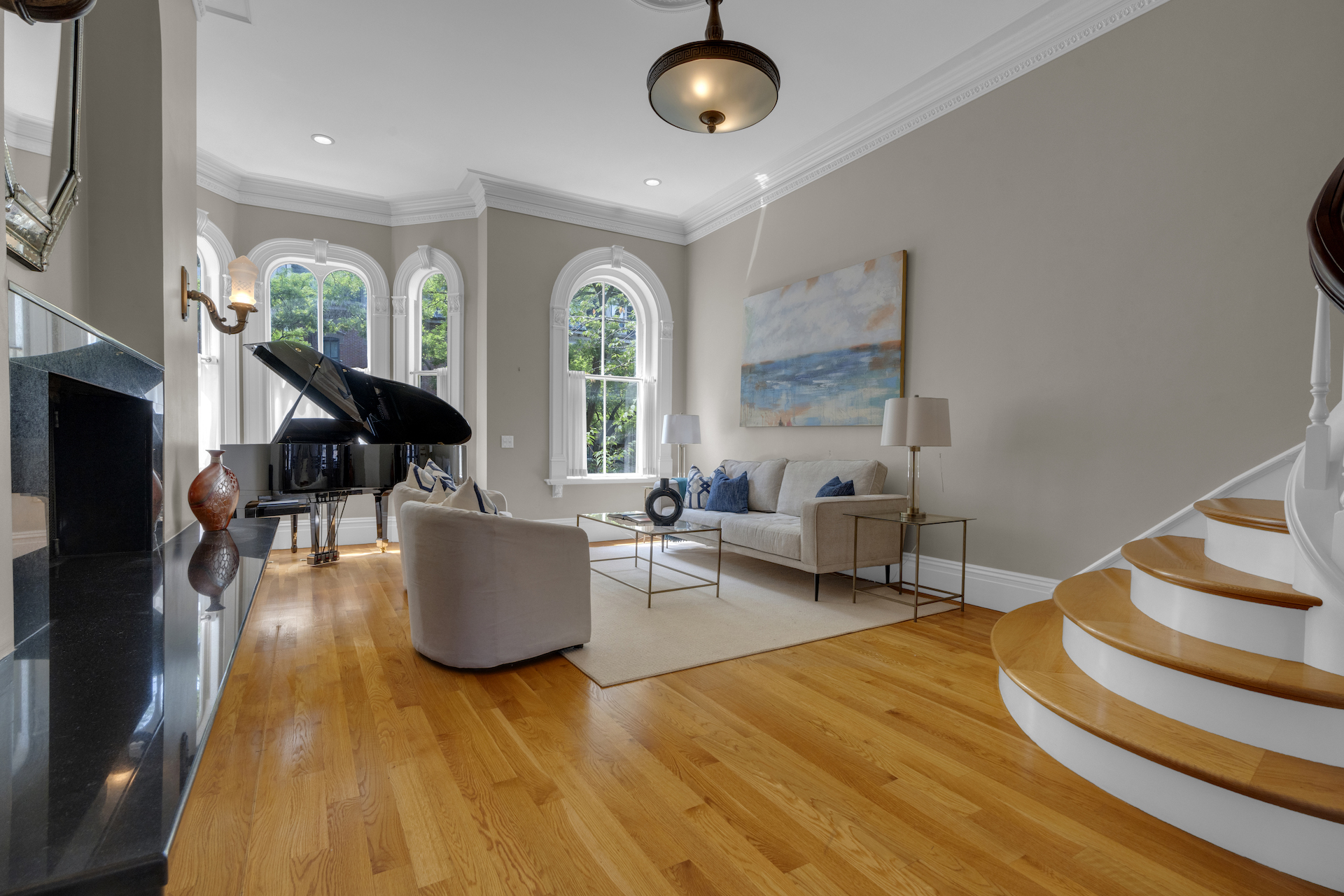Built in 1855 by successful merchant George Taylor, the Victorian Italianate mansion sited on Burroughs Street in Jamaica Plain has always been a prominent presence, even among the many stately homes that line the streets of JP’s Pondside neighborhood. Its storied history includes a subsequent period when it was the family home of Boston’s most successful beer makers and became known as the Haffenreffer Mansion. After another chapter had passed during which it was configured as five separate apartments, David Elliot and Daryl Bichel purchased the property in 1995 and restored it back to a nine-bedroom, seven-bath single-family home, which they operated as a B&B called The Taylor House. Travelers from all 50 states and more than 50 countries rested their heads there, including numerous celebrities and other notables. Concerts, community meetings, and civic events were held on-site throughout Elliott and Bichel’s period of ownership. COVID and the resulting impact on the hospitality sector prompted the couple to close their business and to offer the building for sale in 2021. It was not casual that the property’s new owners approached its most recent transformation. Chris and Isabella had lived in Boston for over 25 years, raising three children in the South End, when they knew they were ready for their next chapter in life. Like all buyers, they had their prerequisites that had to be met. As avid city dwellers, they very much wanted to remain in Boston. More green space would be good, but walkability and access to public transportation were critical. New builds held little appeal for the couple, who greatly appreciate period architecture, and they relished the prospect of taking on a project. Chris and Isabella were also committed to living in a diverse community. When the opportunity arose, they readily embraced the idea of transforming the landmark Jamaica Plain property in a manner that would respect its underlying architectural identity while still uniquely reflecting their own style and functional requirements.
.jpg)
They knew that they first had to assemble the right team for the project and so they set about to identify specialists in each aspect of home creation whose perspectives, experience and work style would best enhance the quality of the finished product. As general contractor, they selected Rob Lawrence of Rob Lawrence Builders (@robert_lawrence_builders_llc) based in Westwood, MA. Rob and his team are widely known for quality craftsmanship and customization. Claudia Noury-Ello of Noury-Ello Architects (@nouryello_architects), who has a great deal of experience with signature residential properties, was hired for architectural design services. The landscape design was executed by landscape architecture firm Le Blanc Jones (@leblancjones). Galeana Younger from The Galeana Group, LLC (@thegaleanagroup) brought everything together through her provision of comprehensive design services. The talent of the individual specialists was certainly a driver of the successful outcome that was achieved. The special sauce, however, the magic that made everything click, was the cooperation, collaboration and chemistry among them.
.jpg)
Younger was clear to take a step back with her clients in order to channel their own desires rather than to impose an aesthetic upon them. She asked them the kinds of questons that gave them space to consider a number of design decisions and encouraged them to balance what she refers to as the natural “tensions” associated with making trade-offs. Which aspects of the design would incorporate more masculine elements and which would reflect the more traditionally feminine? Where would “save” impulses most impactfully give way to those that allowed for a “splurge”? Where could the formality of the original architecture be compromised to conform with the functionality of a more informal lifestyle that the family actually wanted to live?
From the broader imperatives dictated by the answers to these questions flowed the multitude of design choices that could now be made. The 4,928 square foot home was taken down to the studs and the five bedroom, 6.5 bath new layout accommodates the family’s needs perfectly. All bedrooms are now en-suite, which makes for a very comfortable lifestyle indeed. Other rooms that were originally bedrooms were transformed into a playroom, her office and a home gym. The salon was repurposed as his office. The unfinished basement was renovated into a large playroom. Stairs to the basement were relocated to allow for the desired gourmet kitchen layout to be achieved. Other aspects of the design required that decisions be made as well, ranging from appliance and finish choices, to curation of fixtures and fabrics.
.jpg)
The results are breathtaking! A Boston landmark has been respected and preserved yet re-imagined to fit the lifestyle of the family that has now made it their home. New traditions are being created, which are helping to write the latest chapter in the story of this spectacular landmark property. The Haffenreffer Mansion and the Taylor House were appropriate names for the property, and those names honored the two families who enjoyed lengthy tenures as its owners. Among the decisions that were made and which have redefined this amazing residence were those that pertained to a new color palette. The house was calling out to be adorned with a new color—not a red or a salmon or exactly but something with a bit of a blush. Pink, yes a light pink would do very nicely and when you look at it, it is as if it was always that very color. The house will no longer bear the name of a family but has rather assumed its own unique identity. It is now known simply as The Pink Lady
%20(1).jpeg)













